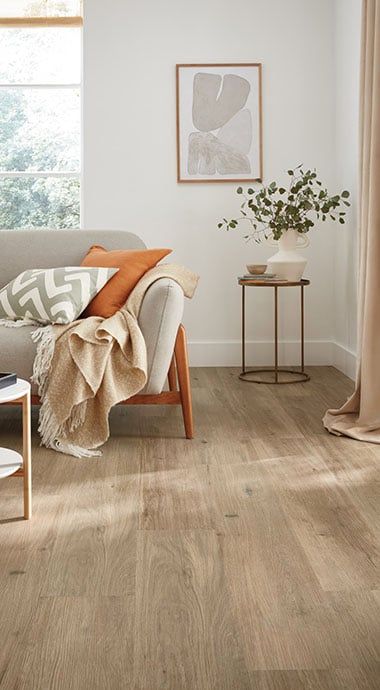A combination of rustic and industrial elements, the industrial farmhouse trend has become exceedingly popular. This trend is both an ode to wood and ballad to metals, and is sure to have your neighbours talking. Here are our top three stand out design elements you need to create the industrial farmhouse look in your home.
Go bold with modern parquet planks

Image features Savannah Oak Parquet SM-RL23
Classic Herringbone can be found around the world, traditionally in a 9”x3” plank that creates an old world feel to any space. For a modern take on this traditional flooring style, try our Savannah Oak parquet visual (18” x 3”). Accented with subtle golden hues and clean, neutral design, Savannah Oak possesses all the beauty of traditional French Oak. Here paired with striking black window frames, fireplace, and back door, the modern parquet design creates a perfect combination of mixing wood and metal to create an industrial farmhouse space.
Raw materials add visual interest

Images feature Savannah Oak Parquet SM-RL23
If you have ever spoken with a design expert, you have heard the word ‘texture’. It is all about layering different raw materials to help you achieve the modern industrial look in your space. In this case, texture was created by pairing the leather sofa, faux skin rug, and crochet blanket basket in the living room. Creating variety and interest in your space doesn’t have to be a bold statement, a simple way texture was added here is the black grate used on the stair railing that pops next to the white and light brown stairs.
Seamless open concept space

Image features Savannah Oak Parquet SM-RL23
Creating an open concept living space is key when designing around the industrial farmhouse trend. Open concept living areas generate a cohesive environment where conversation can easily flourish. When designing a floor for an open area, it is important to consider direction of travel. Choose to lay the floor on a 45 or in a herringbone design (as seen here) to drawn people into each room. A herringbone design works in almost any space as the planks point in opposing directions, thus drawing people from the kitchen to the living room, back into the bedroom and over to the window with ease. An added bonus: all Karndean floors are waterproof; from kitchen to living room, your flooring is seamless and practical.
If you have created a unique look with Karndean flooring in your home, share your space with us on social media with the hashtag #KarndeanCanada. Follow our Pinterest page for more interior design inspiration!
Did you like the photos from todays blog? This blog features our Savannah Oak parquet planks in a stunning home renovation by The Carpet Studio and Singletree Builders. The Carpet Studio is a Karndean partner retailer located in Edmonton, Alberta. The Carpet Studio team bring years of design experience to the table and work with a community of designers, installers and builders to create stunning one of a kind spaces for all of their clients. Visit their website, or check them out on social media to see more Carpet Studio projects.





